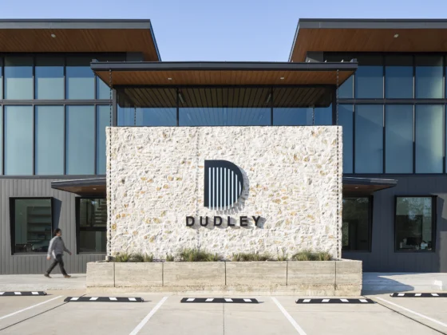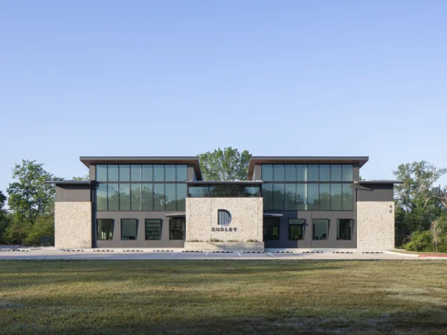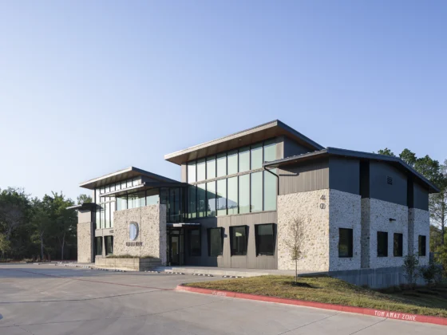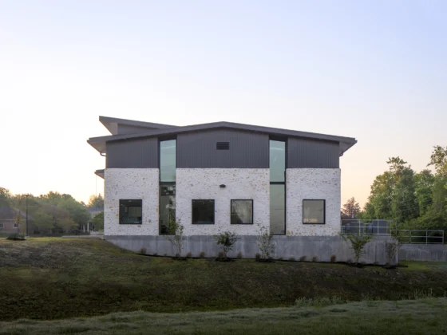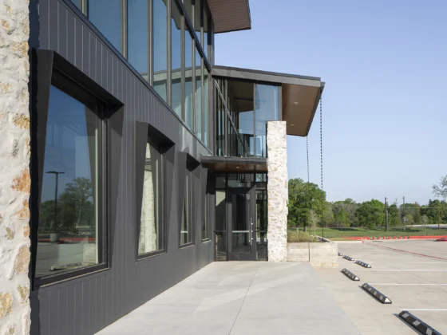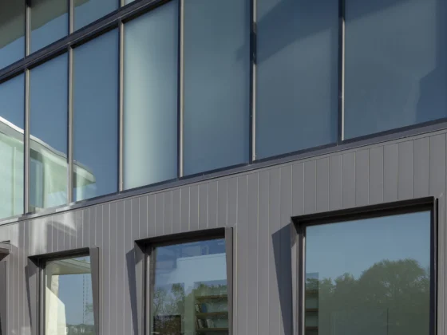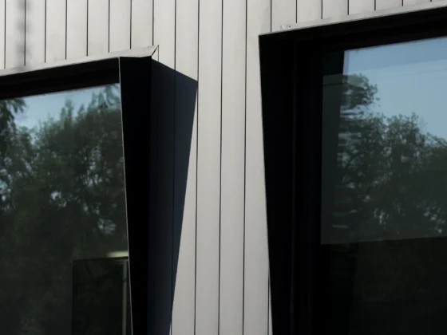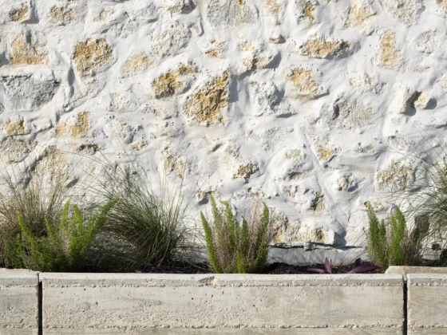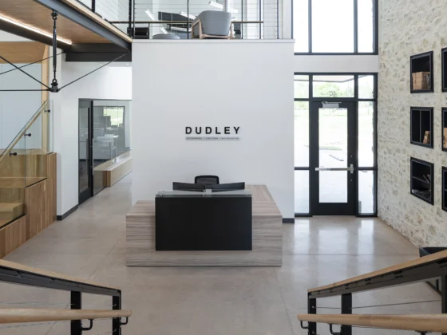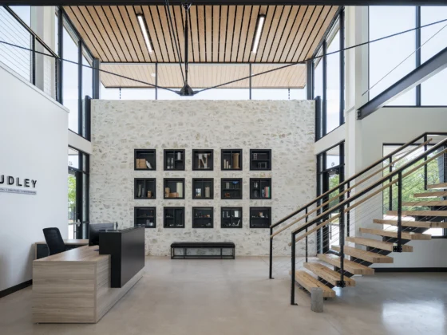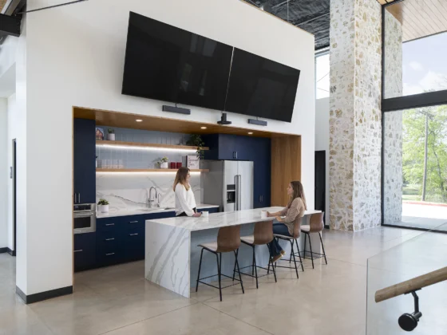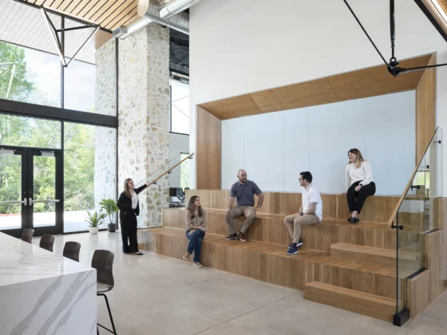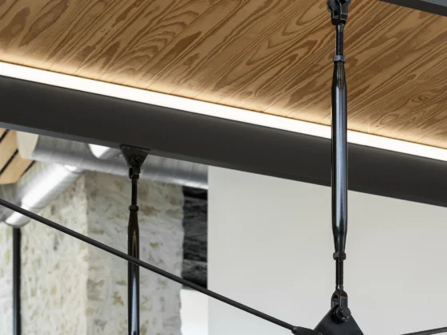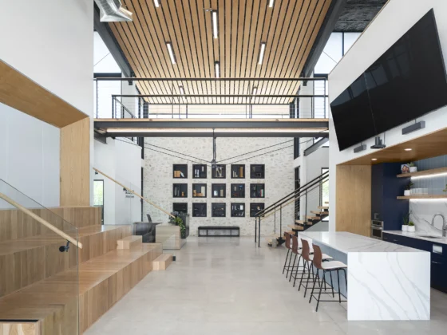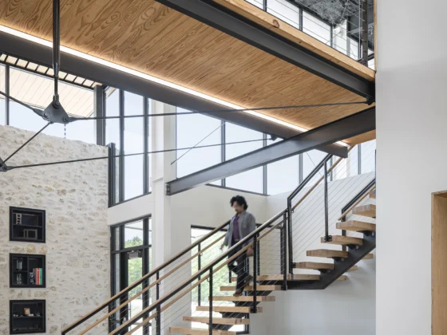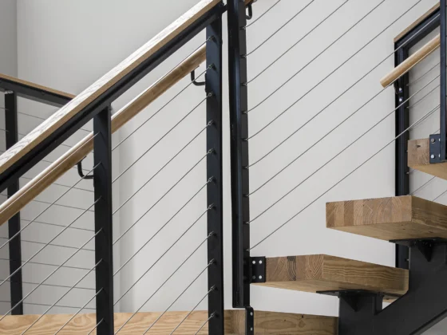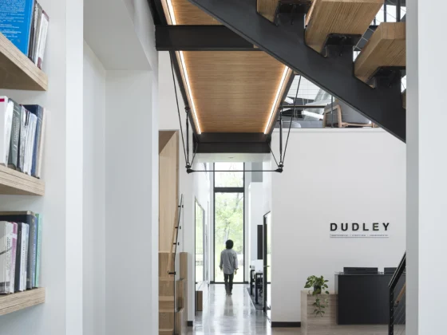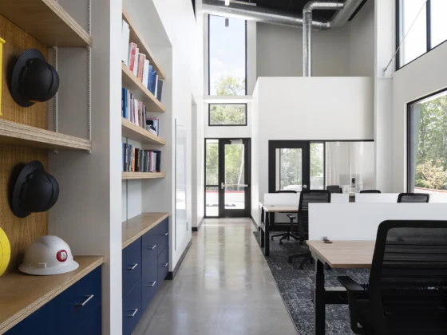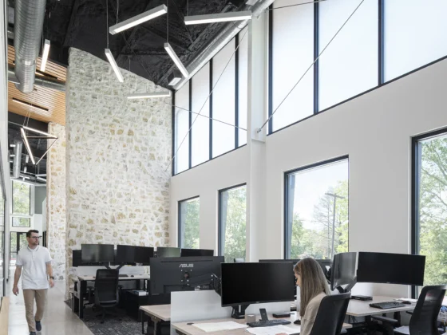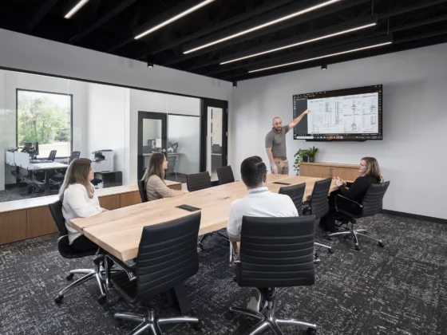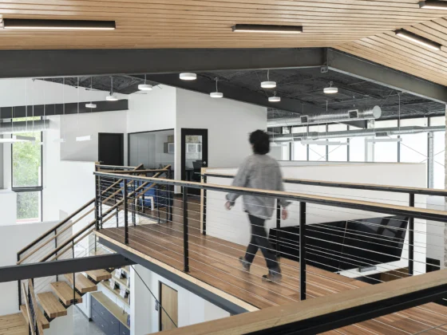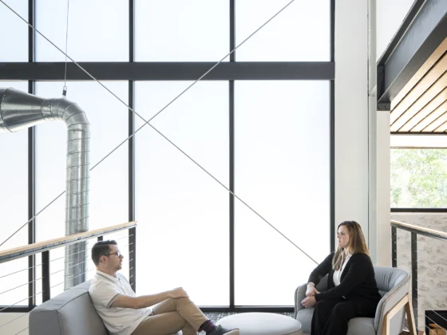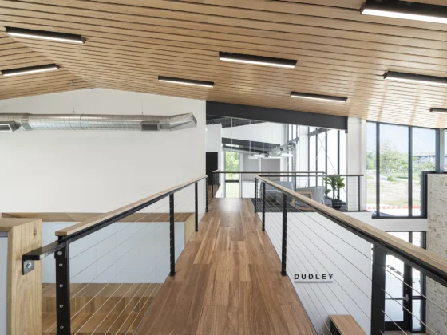DUDLEY Office
DUDLEY Office – College Station, TX. It is not often that we have the opportunity to have one of our sub-consultants become our client, but such is the case for this stunning office building. Dudley Engineering is a dynamic and growing engineering firm with an emphasis on structural, and geotechnical services; so when they asked us to design their own building, we jumped at the chance. This two-story office building is the first building in what will eventually become a mix-use development just outside the heart of College Station. The exterior design is derived from the desired layout of the interior of their engineering studios, and uses building orientation to inform the design, composed of large north facing glass facade’s which will flood the building with natural light. A mixture of clear and frosted glazing, natural chopped limestone, and dark siding will be the only exterior materials used for the project. On the inside, four quadrant studios are positioned on the outside walls while executive and communal spaces are located in the two-story central core. Upon entering the building, guests and employees will be greeted with a very generous double height volume which knifes through the center of the building, the focal piece of which is a tiered communal grandstand which will serve for all office meetings and team lectures. The interior is full of expressive structural steel elements, a monumental stair, and a show-stopping sky bridge in the lobby. Now completed, we believe it is a model of how a contemporary office should function for the A/E industry.

